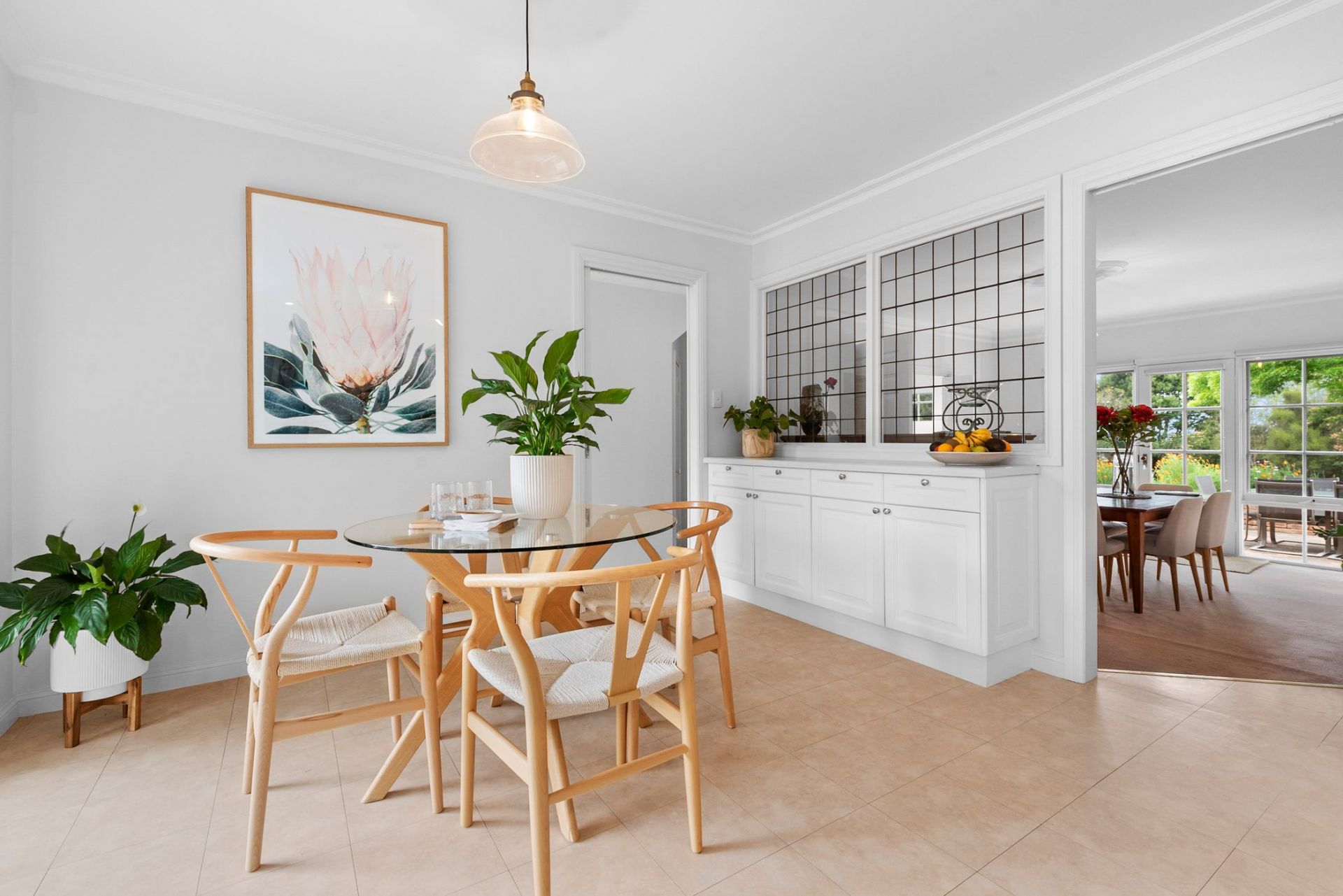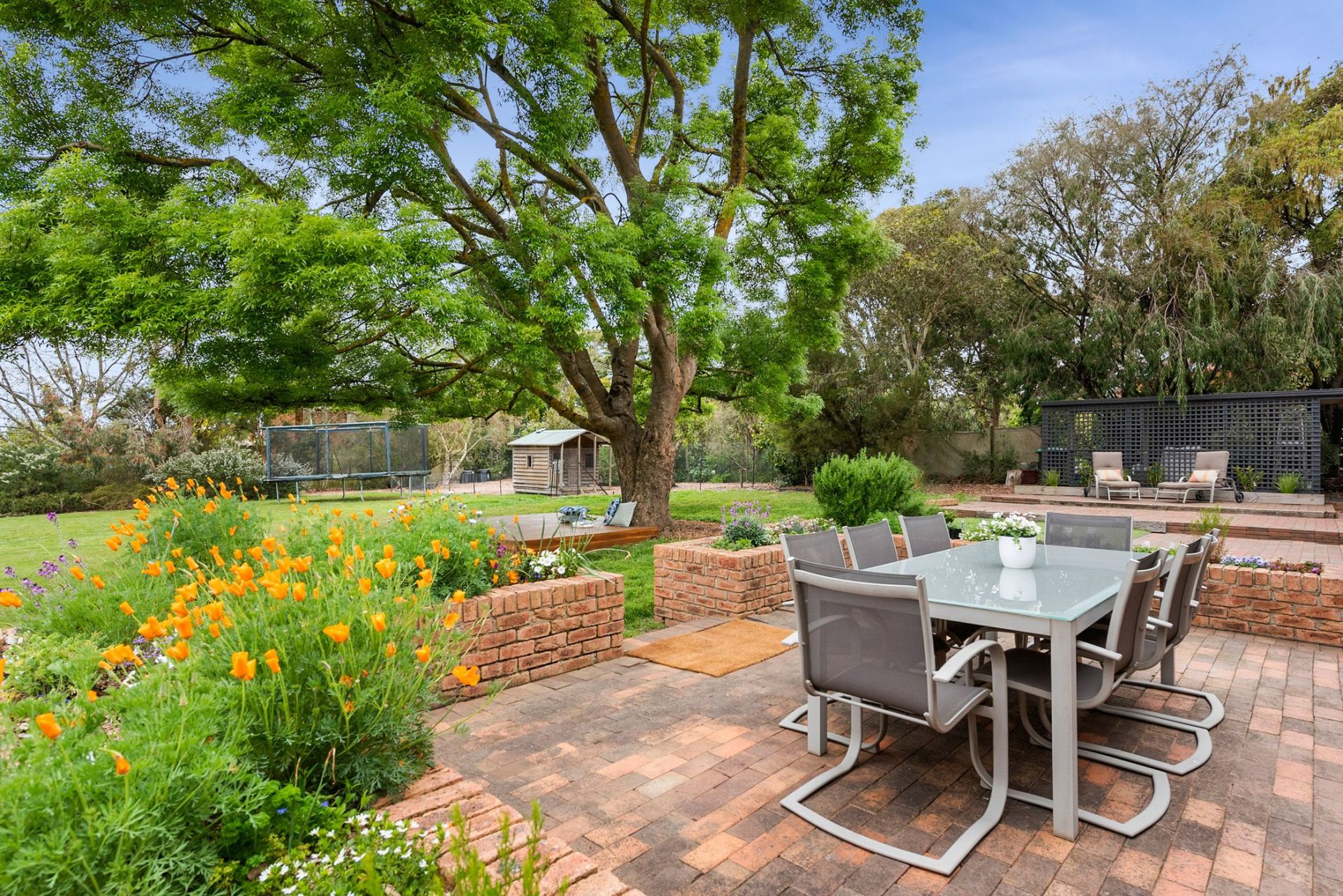8 St Ives Avenue FRANKSTON SOUTH VIC
- 4
- 2
- 2
AMBERLY
Notable for its timeless aesthetic and classic architecture, its private grounds and prized position, this family home of light-letting proportions promises a peaceful retreat merging a charming dual-storey design with secluded gardens across 2,698sqm (approx.) of land.
Holding an address within one of Frankston South’s most sought-after avenues, a family-centric layout invites north-facing garden views across a flow-between of living and dining space. An internal servery window establishes connection between the zones, with a dine-in kitchen of practical proportions inspiring functional meal preparation.
Journeying upstairs, a vast rumpus room opens to three bedrooms each sharing in dormer windows and large dimensions, including the master bedroom with timeless spa-ensuite and large walk-in robe with roof storage access. With first-floor views towards the bay, and a series of outdoor entertaining zones amongst a flourishing rear yard, a wealth of inclusions unite to offer a fabulous foundation for families, both large and small.
- Inspiring comfortable living for families with multiple living zones
- Sharing in rear garden views, two living rooms bookend a central dining room
- North-facing lounge with open fire place
- Dine-in kitchen with wall oven, Miele dishwasher, and gas cooktop
- Established stunning Ash tree with treehouse deck offers blissful outdoor enjoyment
- Nurtured gardens and sprawling lawn capture secluded outdoor enjoyment
- Tiered outdoor entertaining offers large-scale hosting ability
- Master retreat with spa-ensuite (dual vanity), large walk-in robe and views of the bay
- Generous ceiling storage (access via master WIR)
- Two secondary bedrooms with built-in robes, ground-floor fourth bedroom
- Upstairs rumpus captures a northern view of the Port Phillip Bay coastline
- Gas ducted heating and refrigerated cooling, split-system air conditioning (upstairs only)
- Two garden sheds/storage rooms adjoin a double garage
- Ample off-street parking with a return driveway, caravan/boat bay and single carport
- Double side-gates provide rear vehicle access
- Positioned close to Mount Eliza Village, Humphries Road ‘Top Shops’, prestigious schools and easy freeway access
- Bay views, land with room for a tennis court and pool (STCA)
Holding an address within one of Frankston South’s most sought-after avenues, a family-centric layout invites north-facing garden views across a flow-between of living and dining space. An internal servery window establishes connection between the zones, with a dine-in kitchen of practical proportions inspiring functional meal preparation.
Journeying upstairs, a vast rumpus room opens to three bedrooms each sharing in dormer windows and large dimensions, including the master bedroom with timeless spa-ensuite and large walk-in robe with roof storage access. With first-floor views towards the bay, and a series of outdoor entertaining zones amongst a flourishing rear yard, a wealth of inclusions unite to offer a fabulous foundation for families, both large and small.
- Inspiring comfortable living for families with multiple living zones
- Sharing in rear garden views, two living rooms bookend a central dining room
- North-facing lounge with open fire place
- Dine-in kitchen with wall oven, Miele dishwasher, and gas cooktop
- Established stunning Ash tree with treehouse deck offers blissful outdoor enjoyment
- Nurtured gardens and sprawling lawn capture secluded outdoor enjoyment
- Tiered outdoor entertaining offers large-scale hosting ability
- Master retreat with spa-ensuite (dual vanity), large walk-in robe and views of the bay
- Generous ceiling storage (access via master WIR)
- Two secondary bedrooms with built-in robes, ground-floor fourth bedroom
- Upstairs rumpus captures a northern view of the Port Phillip Bay coastline
- Gas ducted heating and refrigerated cooling, split-system air conditioning (upstairs only)
- Two garden sheds/storage rooms adjoin a double garage
- Ample off-street parking with a return driveway, caravan/boat bay and single carport
- Double side-gates provide rear vehicle access
- Positioned close to Mount Eliza Village, Humphries Road ‘Top Shops’, prestigious schools and easy freeway access
- Bay views, land with room for a tennis court and pool (STCA)

































